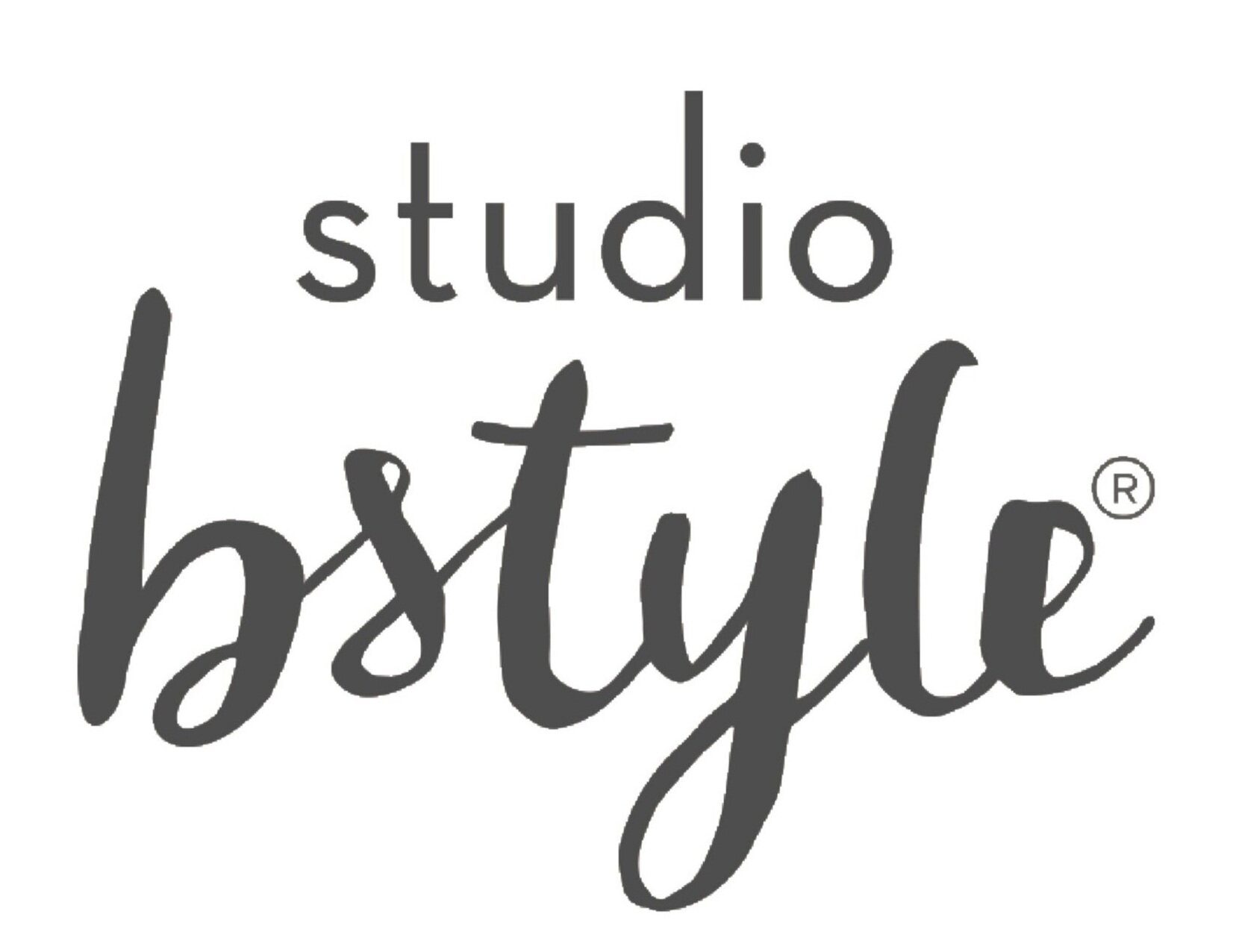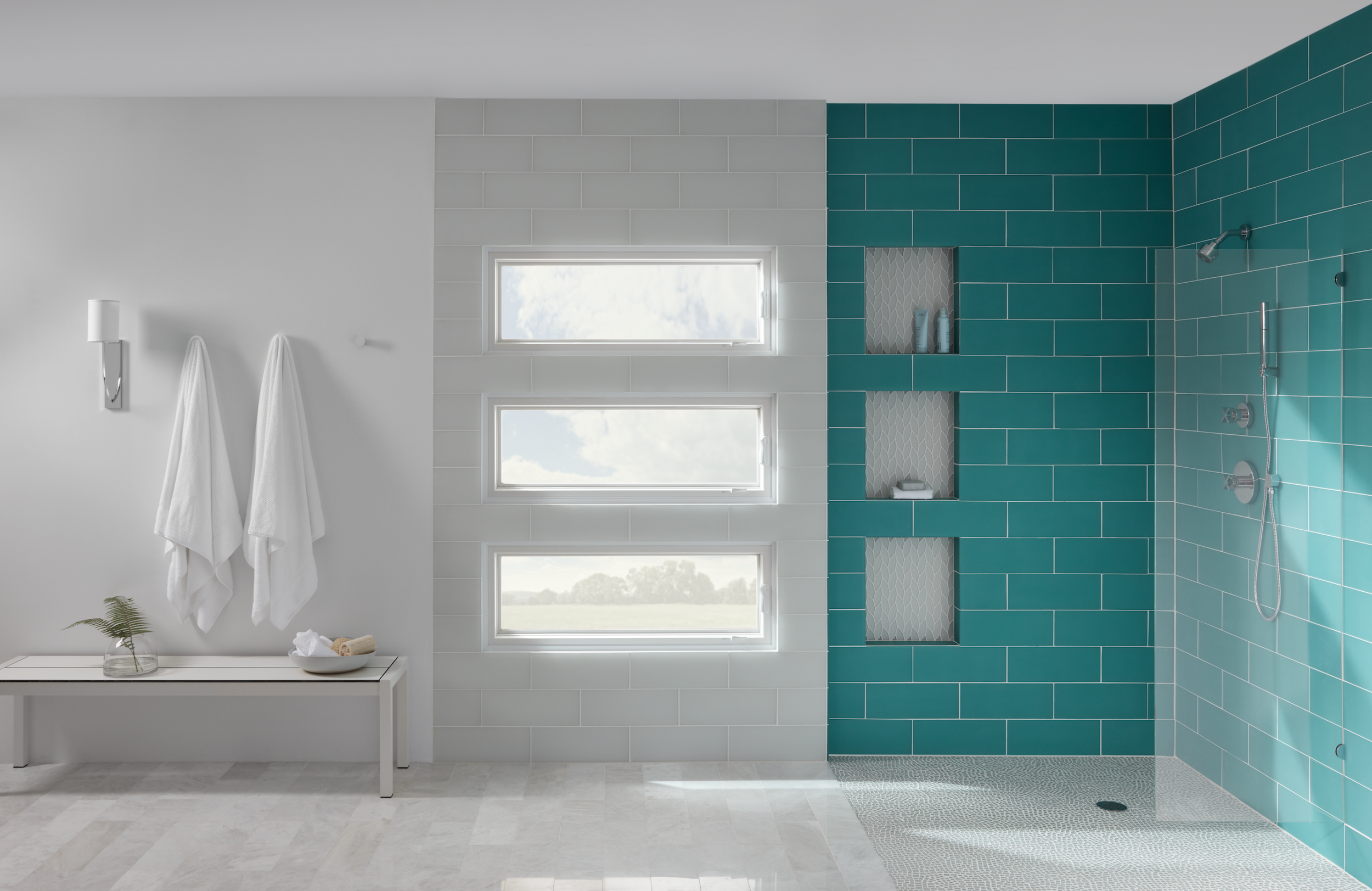Bathroom Do’s and Don’ts
Tips on the Coming Trends
By Barbara Schmidt, studiobstyle
Custom Bathroom by Interior Designer Barbara Schmidt; Photographer Tim Nehotte @jeffreycourtinc @pella
Teeny Tiny
“Don’t shower in a closet,” I can hear myself saying. Why close yourself into a space that has no natural light just because of some water? Personally, I do not like stepping into a cavity area over a tiled threshold. It feels coffin-like and dated.
Do open up your showering areas. Open showers are one of the most desirable elements in today’s bathroom design. We like to design open wet/dry areas as a transition to the main shower area itself. This bifunctional area is for toweling off and can be used as a changing area as well..
Most of our shower areas do not have a tiled threshold to step over because they were designed to drain properly from the beginning. Ask you plumber to create the correct drain for curbless shower codes in your area. It’s important to know the building codes in your area so that your project will pass inspection now and in the future when it’s sold..
Custom Bathroom by Interior Designer Barbara Schmidt studiobstyle @alysedwards @dxv
Light Bright
One of our bathroom design do’s is to place a window in the shower area itself. Often, we have to work with a typical galley bathroom design, and those are already plumbed for the shower and drain at the end of the galley against the outer wall.
It can cost a lot to move plumbing, so we don’t recommend that for every project. I’d rather save the dollars and lower the floor drain so we can remove the shower threshold.
The most important element in any remodel or new build is natural light. That can be tricky in a bathroom because some window companies do not rate their windows to be in showers. Do check with your local window representative or builder to make sure your design can work with the specified materials. Don’t let your shower spray hit the ledge of your window sill without proper drainage.
Custom Bathroom by Interior Designer Barbara Schmidt studiobstyle @jeffreycourt @kingstonbrass
Maintainable Sustainable
Go beyond greenwashing and try to find 100% recycled materials if you can. We found this
100% recycled glass tile and created a modern retro luxe vibe with this bathroom. By tiling part of the way up the wall we saved on material cost for the entire project. Don’t waste any unboxed tile by donating it to your local builder charity. Do try to recycle materials as much as possible.
Think about bringing in a few houseplants in your bathroom design for a touch of fresh greenery. Plants are also good for your indoor environment by cleaning the air. Studies show that one medium sized plant per 100 square feet helps keep an 1800 square foot home clear of most indoor pollution.
If you want some plant ideas take a look on instagram to see houseplants in bathrooms. Hanging plants on shower curtain rods or potted plants on window sills will take advantage of the humidity and natural warmth in your bath to thrive.
Custom Bathroom by Interior Designer Barbara Schmidt studiobstyle @jeffreycourt @kingstonbrass
Take a Seat
A seat in a bathroom is one of the best uses of space and a bathroom “do” because it is multifunctional. You can sit on an ottoman or stool. It can be used for stacking towels. You can place a tray on it with bath salts or soap or even a water carafe and glass. A small stool or ottoman can be stored under a vanity or in a corner if need be.
We’ve even purchased acrylic, ceramic, or plastic stools for the shower. Teak is also a great option for a wet environment. Our fabric stools are usually made with microfiber to withstand any dampness in the room. Don’t use silk or satin because water stains those materials.
Some of our favorite options are acacia wood or other renewable and easily grown wood products such as bamboo or oak or maple. These can be locally sourced in the states to keep carbon footprints to a minimum.
Custom Bathroom by Interior Designer Barbara Schmidt studiobstyle @brizo @wilsonart @jeffreycourt
Midas Touch
Every bathroom should have a focal point whether it’s the tub area, or the vanity, or the shower. We believe in symmetry and balance but sometimes something asymmetrical feels just right.
Here, we pulled the faucet over the left to create a wide-open countertop space for toiletries. By repeating the circular mirror shape with the above counter vessel, we were able to repeat symmetry vertically.
The gold touches in the tile and the faucet are just the right amount of glam for the neutral scheme. The golden brass faucet is a blend of modern, industrial, and transitional all at once. The scale and the lines of the faucet will be in style for decades to come.
The classic marble is featured in a geometric hexagon configuration. Geometrics are so important in design now. Clipped corners are appearing everywhere from mirrors, to picture frames, to doorways. Material “do’s” for bathrooms are rooted in classicism and embellished with finishes of today. Do try to mix honed surfaces and reflective finishes together for modernity. Don’t worry if all your finishes do not match as eclectic blends are thankfully in style.
Barbara Schmidt, studiobstyle is a national recognized Interior Designer and Marketer for Home and Fashion brands including manufacturers and retailers. Her next speaking engagement will be January 22nd, at 9:00 at the National Kitchen and Bath Show as featured guest presenter for NKBA’s Voices of the Industry.





